On your 11th month only on signing a 1-year lease. New tenants only, no cash value.
Explore our thoughtfully designed floor plans
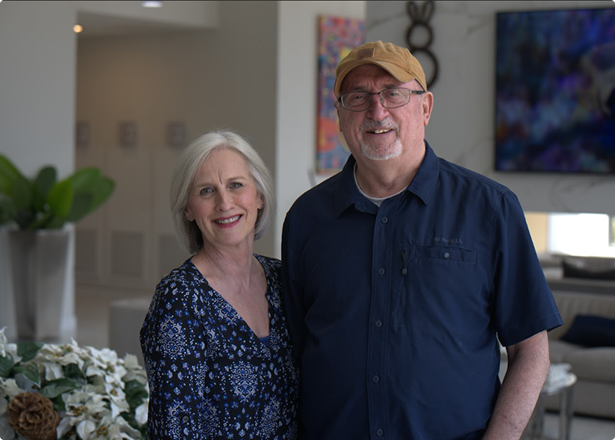
“We Absolutely Love Living Here! The Management And Maintenance Team Are Not Only Friendly And Efficient, But They Also Go Above And Beyond By Hosting Resident Events Throughout The Year. It Truly Feels Like Home.”
Warren And Lorraine
George Street Lofts
“The maintenance team is prompt and efficient.”
Mark T.
George Street Lofts
“Great location, close to everything I need.”
Sarah K.
George Street Lofts
“Love the amenities and the friendly staff.”
David L.
George Street Lofts
Meets contemporary living with high ceilings, smart controls, premium finishes, and thoughtfully designed kitchens and baths.
Olmsted 3-storey heritage structure built in 1879 in the French Second Empire style.
Updated finishing details in corridors and entranceways.
State-of-the-art building access system.
Sprinkler system throughout the building.
Ceiling heights 10’ to 15.5’ (except in bathrooms, as per plan).
Suites feature City Link smart unit controls.
Individually controlled heating and air conditioning with in-suite heat pumps.
Luxury vinyl plank flooring throughout excluding bathroom(s).
Ceramic tile flooring in bathrooms.
In-suite laundry featuring Whirlpool front-loading washer and dryer.
Flat white paint on all walls.
Semi-gloss finish on all interior door frames, trim and baseboards.
Bell Fibre Unlimited high-speed internet included at a promotional rate.
Walk in without keys — Use your fob, PIN, or smartphone for instant access.
Brand new Whirlpool stainless steel appliances including fridge, sliding‑in stove with self‑cleaning oven and air‑fryer function, dishwasher with quiet power motor, OTR microwave with venting system exhaust fan.
Modern high-quality flat panel kitchen cabinet with soft close hinges.
Custom Caesarstone™ kitchen counters.
Stainless sink with single lever faucet with pullout spray by Sterling (a Kohler company).
Island with Caesarstone™ countertop with lower cabinets (as per plan).
White subway tile backsplash from countertop to the underside of upper cabinets.
Custom built-in vanity with Caesarstone™ countertop.
Mirror above vanity with wall sconce light fixture with LED lighting.
Decorative Kohler chrome bathroom accessories including toilet paper dispenser & towel bar.
Eco-friendly showerheads with temperature & pressure balanced shower control valve.
Separate shower with full height ceramic surround and glass door.
Decorative single lever Kohler faucets with chrome finish.
White porcelain toilet and undermount vanity sink.
Porcelain tile flooring.
Where charm meets contemporary living with high ceilings, smart controls, premium finishes, and thoughtfully designed kitchens and baths.
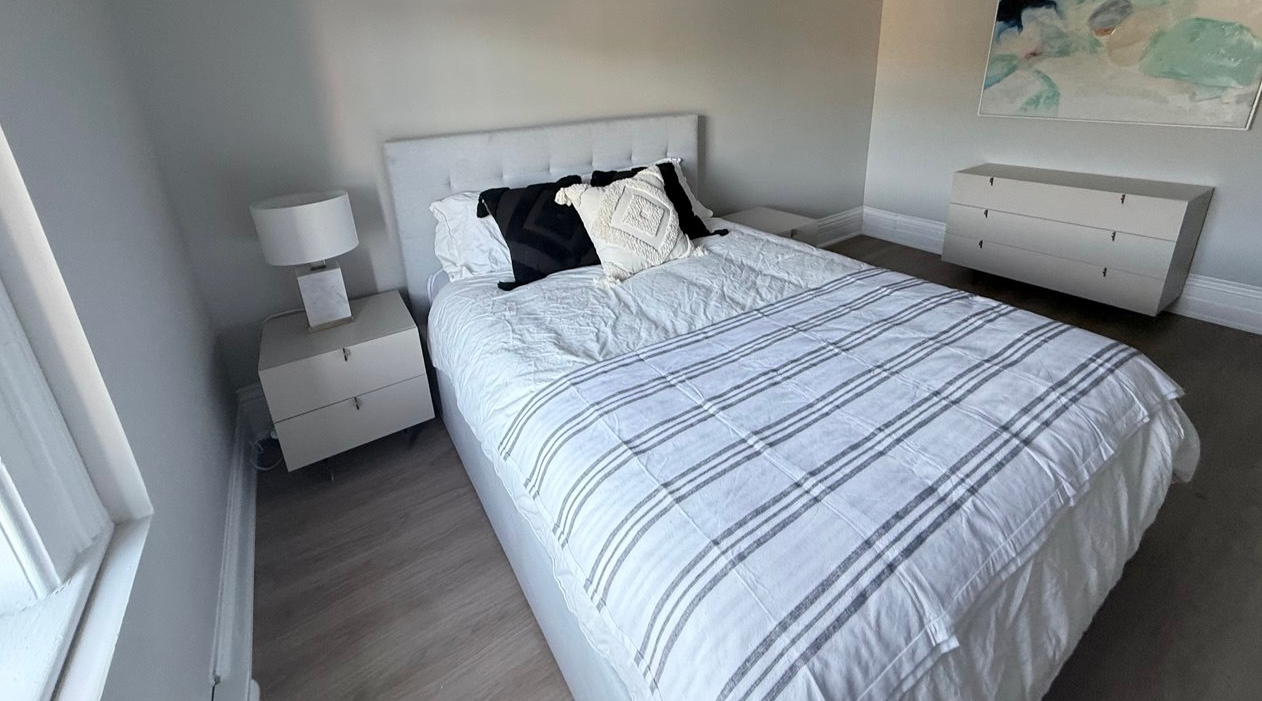
A low-profile bed frame with a soft, padded headboard, offering a contemporary and comfortable feel.
The use of soft greys, whites, and light neutrals creates a serene, relaxing, and airy atmosphere.
Matching, two-drawer bedside tables that provide clean, accessible storage without cluttering the space.
A simple white lamp with a cylindrical shade that provides soft, ambient light for evening reading.
A cozy, off-white pillow (e.g., knitted or tufted) that adds depth and tactile interest to the bedding.
A wide chest of drawers with clean lines, offering ample storage and continuing the room's sleek aesthetic.
A simple white duvet with subtle grey stripes, adding a crisp, visual pattern without being overwhelming.
Durable and easy-to-clean flooring that brightens the room and provides a warm contrast to the cool grey walls.
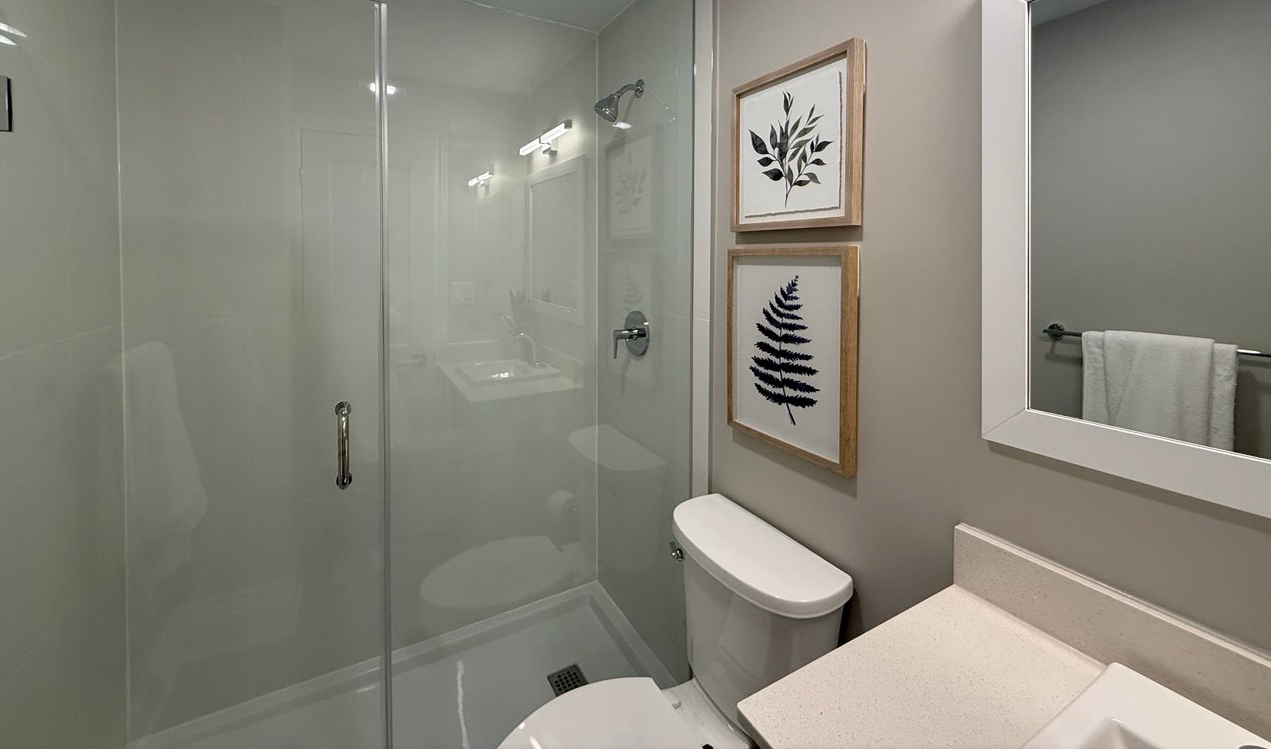
Glass-Enclosed Shower – Spacious walk-in design with a modern frameless glass door.
Modern Lighting – LED wall-mounted fixtures providing bright, natural illumination.
Premium Wall Art – Minimalist botanical prints adding a refined touch of decor.
High-End Fixtures – Coordinated chrome details and towel rack for a cohesive look.
Neutral Colour Palette – Calming tones that create a clean and airy atmosphere.
Designer Sanitary Ware – Elegant forms combining everyday comfort with premium quality.
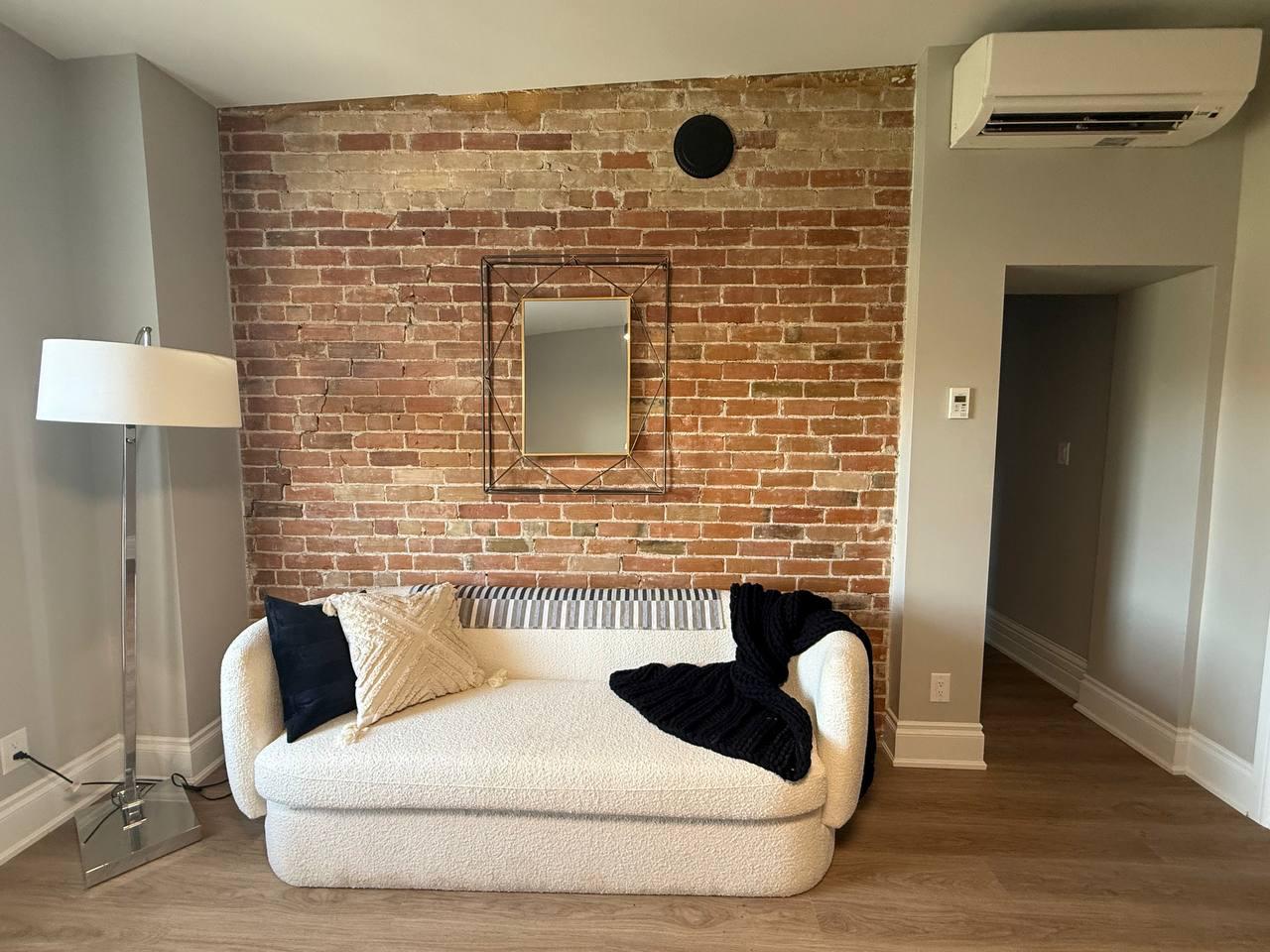
High Ceilings – Create an open and airy atmosphere that enhances the loft character.
Exposed Red Brick Wall – Original 1879 feature that adds warmth and authentic industrial charm.
Smart Thermostat Control – Wall-mounted digital thermostat for precise temperature adjustment.
Luxury Modern Furniture – High-end designer sofa and accent decor that elevate the room’s sophistication.
Designer Floor Lamp – Provides soft ambient lighting and highlights the brick texture.
Wall Mirror – Reflects natural light, visually expanding the room and adding brightness.
Luxury Vinyl Flooring – Seamlessly continues from the living area, durable and stylish.
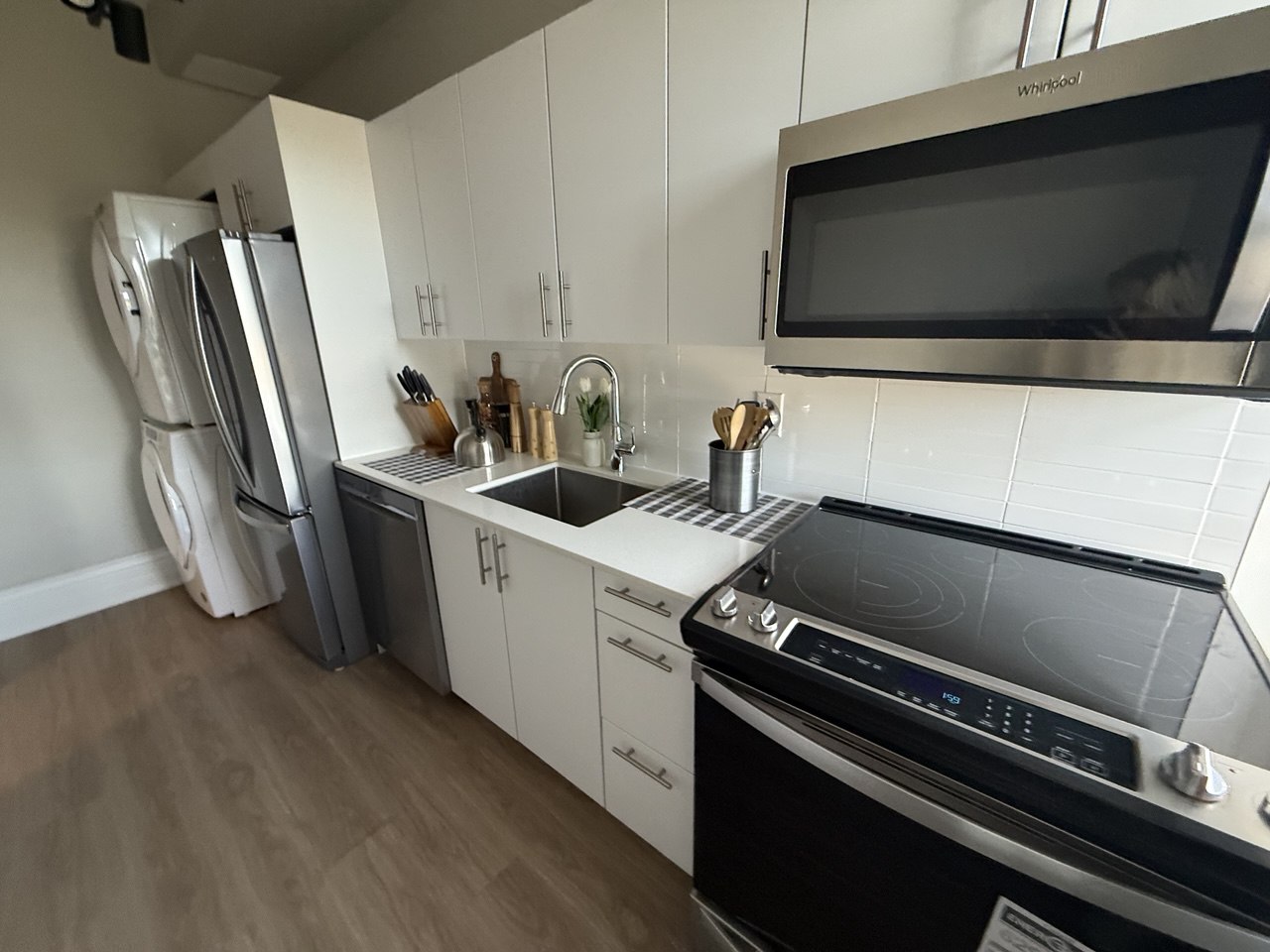
Premium Stove with Oven – Sleek, high-performance electric range for precise cooking and modern appeal.
Built-in Microwave – Space-saving stainless steel microwave for quick and efficient meal prep.
Full-Size Dishwasher – Quiet and powerful, ideal for effortless cleanup after every meal.
Stainless Steel French-Door Refrigerator – Spacious two-door fridge with a large bottom freezer for maximum storage.
In-Unit Washer – High-efficiency washer designed for convenience and energy savings.
In-Unit Dryer – Modern dryer with gentle cycles for all fabric types.
Modern Cabinetry & Fixtures – Clean white design with brushed metal handles and a deep stainless sink.
Luxury Vinyl Flooring – Seamlessly continues from the living area, durable and stylish.
Please fill out the form below and a member of our team will get back to you shortly to answer your questions and provide more details.
"By clicking Submit button you agree to our Privacy Policy terms."